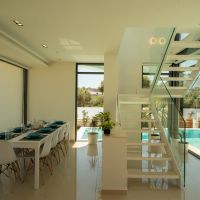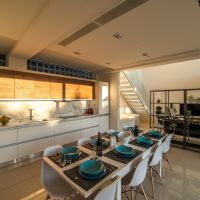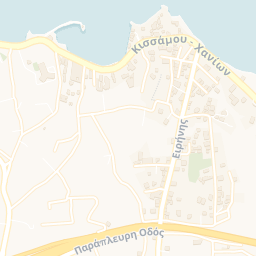-
Code:
#5769979
-
Price:
€1.900.000
-
Area:
278sq.m.
-
Floor:
Ground floor
-
Elevator:
No
-
Bedrooms:
7
-
Bathrooms:
6
-
WC:
-
Heating type:
Autonomous
-
Heating medium:
-
Year Built:
2019
-
Frames:
-
Furnishings:
Full
-
Energy class:
A
TWIN VILLAS – MODERN ARCHITECTURAL MASTERPIECE
A Unique Pair of Semi-Detached Luxury Residences
Nestled in an exclusive location, this remarkable development consists of two semi-detached holiday villas, completed in 2019, offering an exceptional blend of modern architecture, spatial fluidity, and sophisticated design. Designed to harmonize with the surrounding environment, these residences redefine contemporary luxury living.
ARCHITECTURAL ELEGANCE & DESIGN CONCEPT
The villas stand as an exquisite example of transparency and uniformity, achieved through the seamless integration of large sliding glazed panels and a double-height living area in the eastern residence. The carefully structured façade features a balance between glazing and solid surfaces, ensuring a sleek architectural composition with clear, linear aesthetics.
The northern villa, strategically positioned next to a stunning water feature, features floor-to-ceiling glass on three sides, creating a mesmerizing visual interplay between the indoor living spaces, outdoor areas, and the shimmering water. This unique design element fosters a continuous connection between the home’s interiors and its tranquil surroundings.
A BESPOKE LIVING EXPERIENCE
With a focus on flexibility and adaptability, the villas cater to a wide range of lifestyle needs. Offering various levels of privacy, these homes are thoughtfully designed to accommodate individual family members, extended family, professional caretakers, and friends while ensuring a seamless balance of personal and shared spaces.
✔ 7 Bedrooms & 6 Bathrooms – Spacious and elegantly designed for supreme comfort
✔ 2 Modern Kitchens & 2 Expansive Living Areas – Designed with functionality and luxury in mind
✔ Three Private Swimming Pools – Offering an unparalleled leisure experience
✔ Strategically Placed Skylights – Enhancing natural daylight across all spaces
✔ Open-Concept Interiors – Maximizing space, light, and breathtaking views
LIGHT, LANDSCAPE & ENVIRONMENTAL RESPONSIBILITY
These residences are designed to optimize natural daylight, ensuring that each space evolves beautifully throughout the day and year. Skylights positioned above staircases create a dynamic interplay of light and shadow, enriching the visual and spatial experience.
Committed to sustainability and environmental responsibility, the project seamlessly integrates landscape, form, space, and materials, ensuring a lasting architectural resonance with the surrounding environment.
THE PERFECT INVESTMENT OR HOLIDAY RETREAT
Situated on a 585 m² plot, these homes offer a rare combination of modern elegance, functional design, and serene surroundings. Whether as a private luxury retreat or a high-end investment opportunity, this project promises unrivaled comfort, aesthetic brilliance, and long-term value.
✔ Property Size: 278 m²
✔ Structure Type: Steel Construction
✔ Year Built: 2019
✔ Exclusive Location with Privacy & Accessibility
This extraordinary property is a celebration of innovative architecture and refined living. Contact us today to schedule a private viewing and discover a masterpiece of contemporary design.
-
Location:
Nea Kudonia - Agioi Apostoloi
-
Address:
ΤΡΟΥΛΙΝΟΥ 13, Δαράτσος 731 00, Ελλάδα
Contact agent




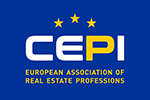
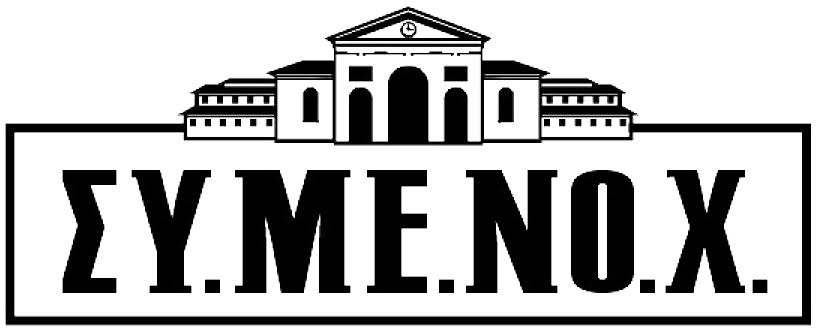
Social Media
Copyright © 2025, built with by aBroker.
 Ελληνικά
Ελληνικά
 English
English
 Deutsch
Deutsch
 Pусский
Pусский
 中国人
中国人






























